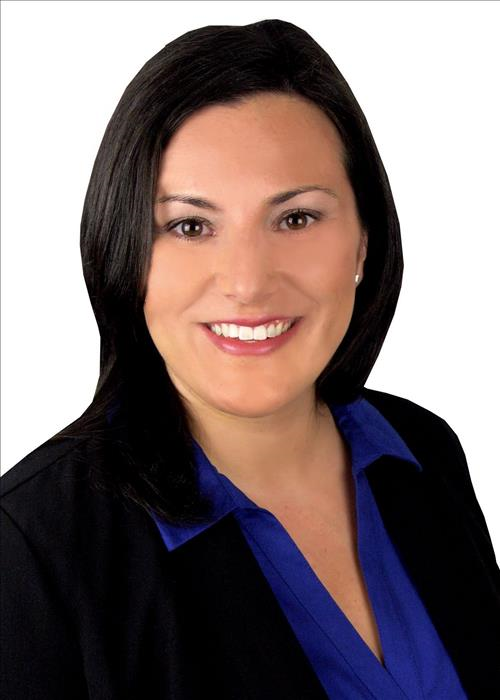Description
Meet one of Home Smith's most striking Kingsway beauties circa 1931, grand & charming, sitting in the perfect location, on a perfect 50 west-facing lot. Don't miss this one. It features 4+ bedrooms, 4 baths, one being a designer spa with sauna, addition with family room & gorgeous chef's kitchen with 4 person island plus breakfast area, roomy Butler's pantry, clerestory windows, heated floors, 350 bottle custom designed wine cellar, new double garage, new roof, updated mechanics, sprinkler system & stunning landscaping. Everything is in pristine condition & speaks of grace & class. Located within walking distance of best schools, Grenview entrance to Royal York subway, Vintages LCBO, dining, shops, pubs, our own cinema, parks, skating, swimming pool, tennis & Humber River trails that take you to the lakefront & beyond. 20 minutes to financial/theatre districts, airports & near some of Toronto's finest golf. This is one of those special opportunities not to be missed & is a sound lifetime investment.
Additional Details
-
- Community
- Kingsway South
-
- Lot Size
- 50 X 125 Ft.
-
- Approx Sq Ft
- 2500-3000
-
- Building Type
- Detached
-
- Building Style
- 3-Storey
-
- Taxes
- $15701 (2024)
-
- Garage Space
- 2
-
- Garage Type
- Detached
-
- Parking Space
- 5
-
- Air Conditioning
- Central Air
-
- Heating Type
- Radiant
-
- Kitchen
- 1
-
- Basement
- Finished
-
- Pool
- None
-
- Listing Brokerage
- SUTTON GROUP - OLD MILL LINDA TICKINS INC.

















































